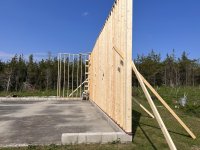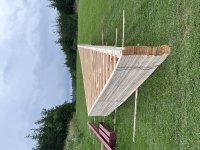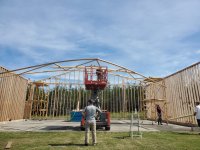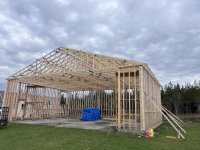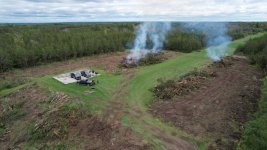Don Patrick
Well Known Member
I started building my hangar this past summer. 50’x38’ cement slab, 15’ from floor to ceiling. Plans are to sheath and metal roof and sides, as well as insulate and metal ceiling and interior. Plans for a mezzanine and deck, as well as a bedroom for visitors.
Door opening is 38’x12’ and I’ll be going a sliding door route for now. I have a 2200’ grass strip at CRA3 and cleared 2 acres of trees for parking. Will eventually have fly ins every 2nd weekend in September.
Stay tuned!
Door opening is 38’x12’ and I’ll be going a sliding door route for now. I have a 2200’ grass strip at CRA3 and cleared 2 acres of trees for parking. Will eventually have fly ins every 2nd weekend in September.
Stay tuned!



