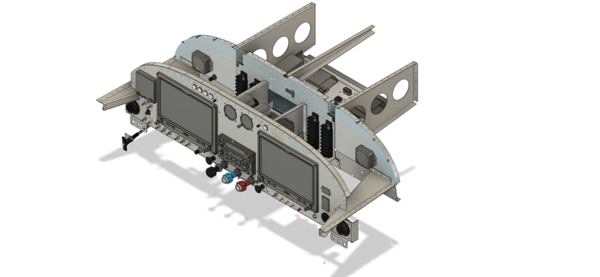GrinchF16
Well Known Member
Does anyone have a CAD drawing for the sub-panel on a tip up RV7A? In the drawings I believe it is referred to as the sub panel, it is located between the instrument panel and the firewall. Mine looks like the builder took a sawzall and a sledge hammer to it to make pieces fit.. I would like to clean it up and mount some remote avionics to it.
Thanks
Thanks





